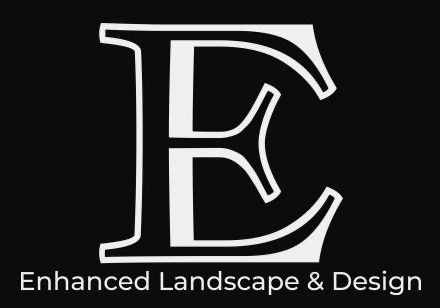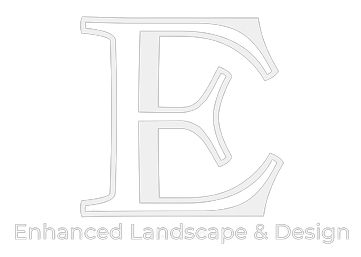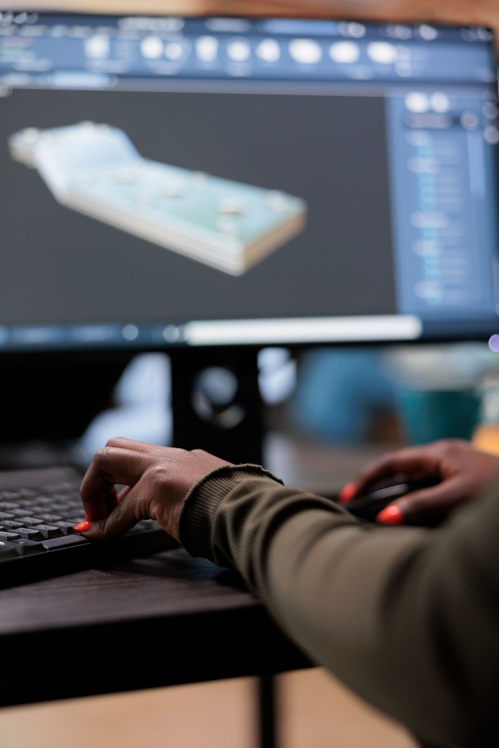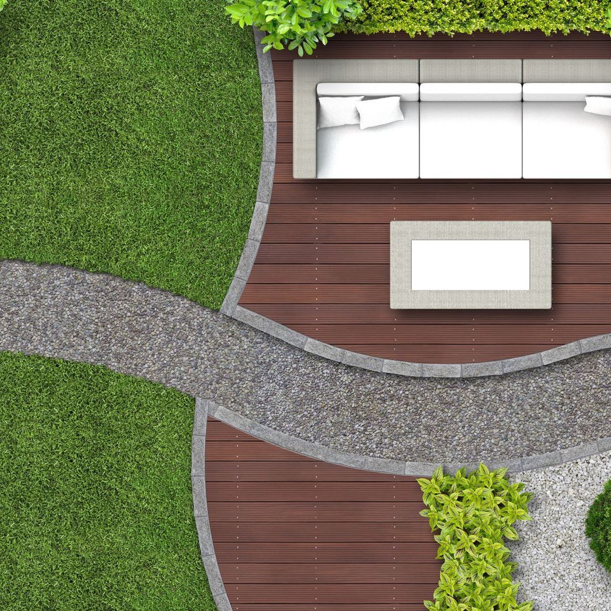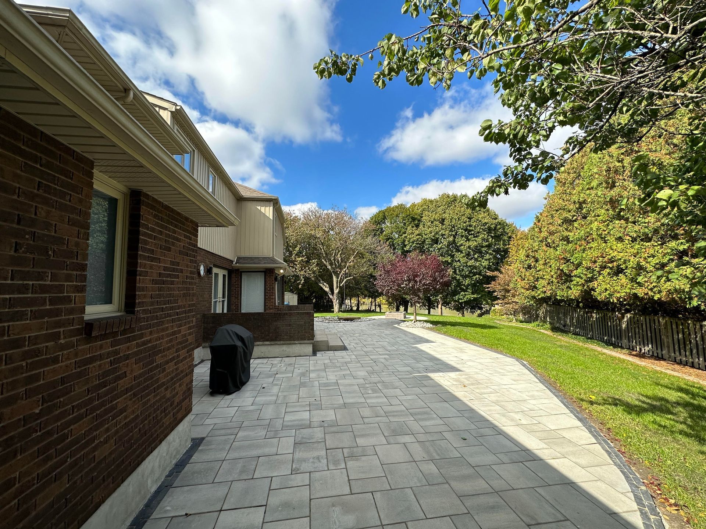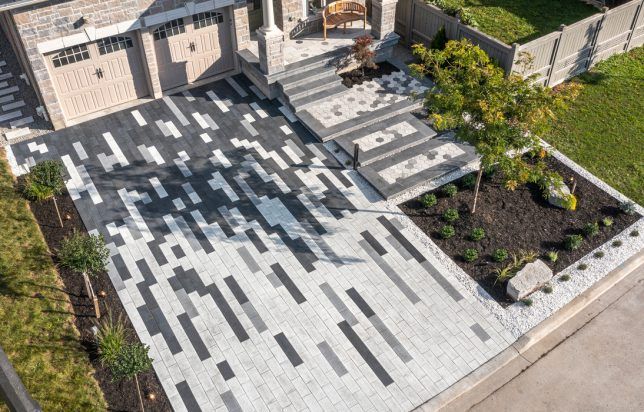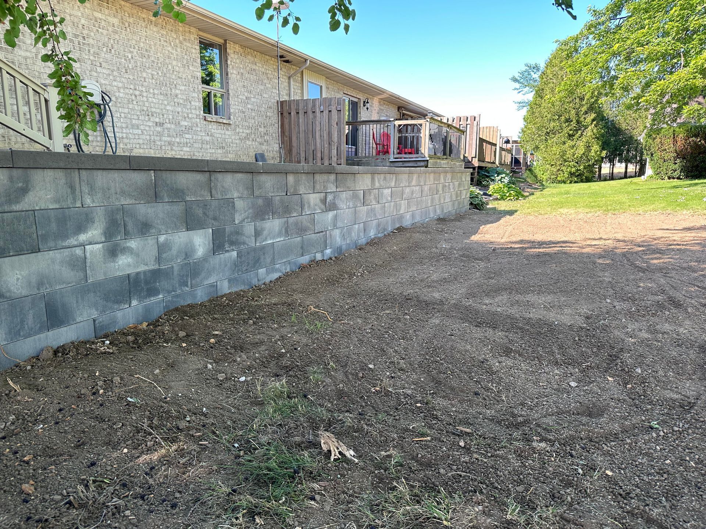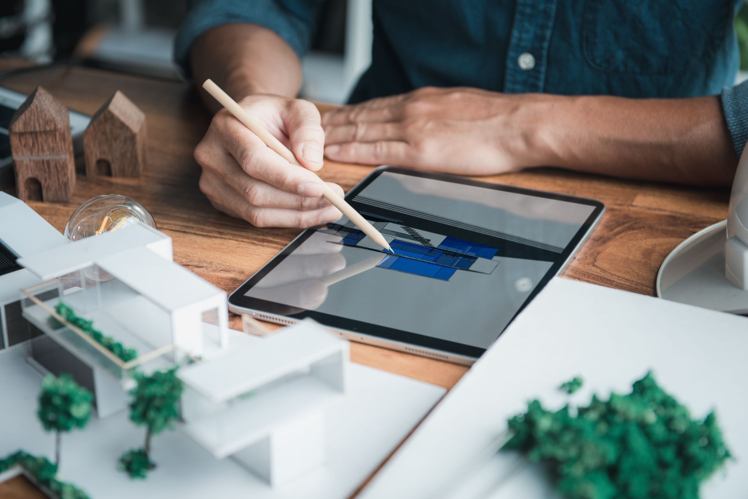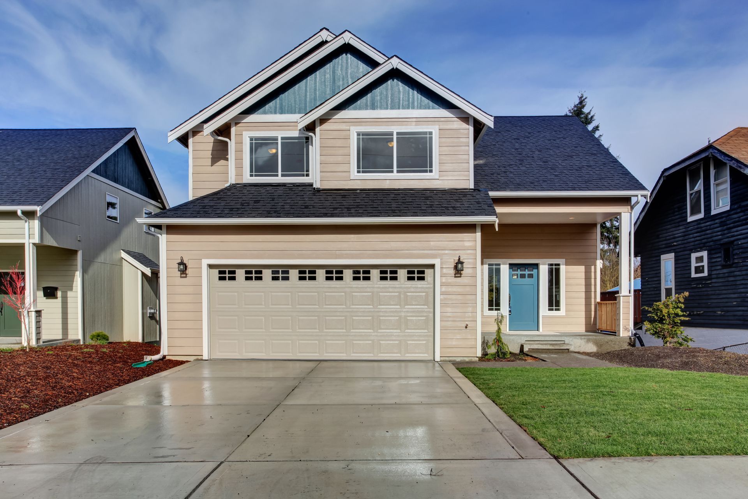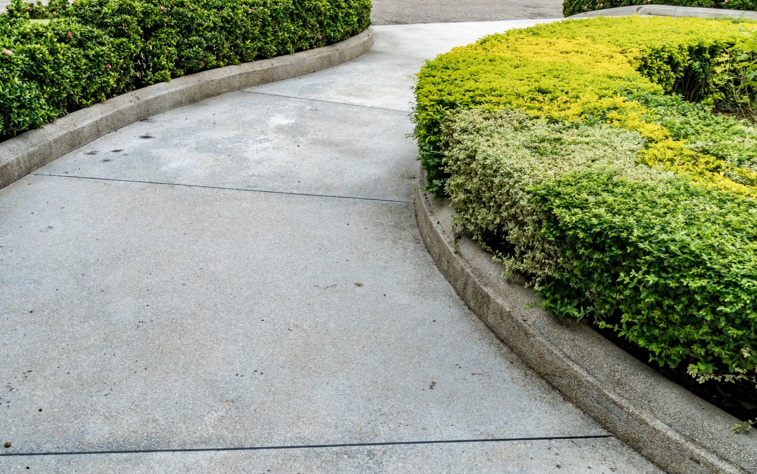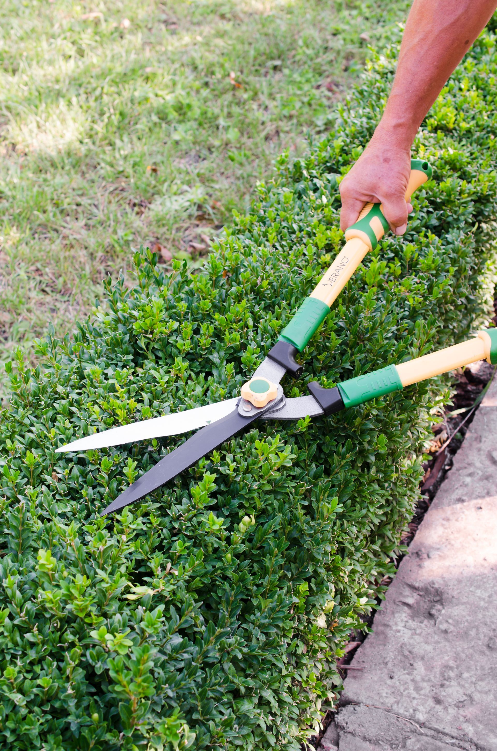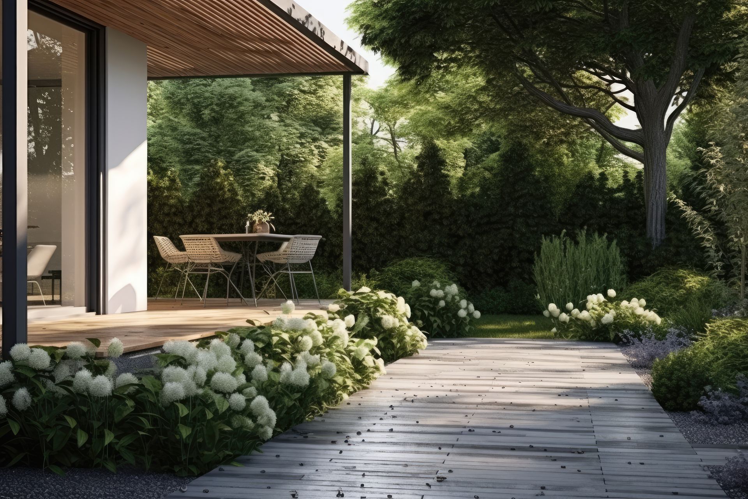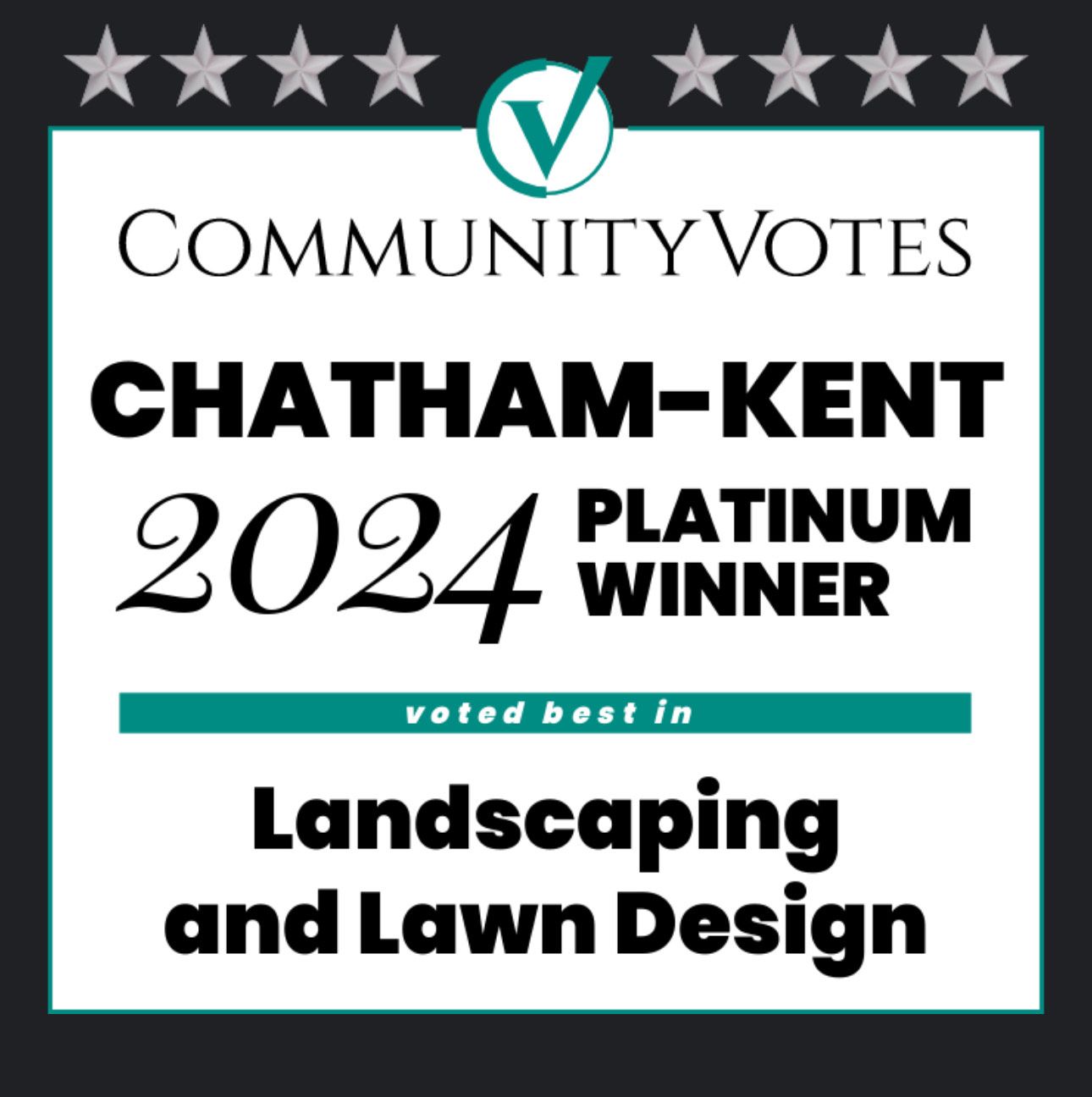Visualize Your Dream Space with a 3D Design
Visualizing your dream outdoor space can be challenging. That's where our 3D design services come in. We create realistic 3D renderings of your landscape design, allowing you to see how your outdoor space will look before construction begins in Chatham-Kent. This helps in making informed decisions about materials, colors, and layout.
Our 3D design service is not just about creating a pretty picture. It's a tool for communication, planning, and ensuring your satisfaction. By visualizing the final product, you can make changes and adjustments, ensuring the final result is exactly what you had envisioned.
The Advantages of
Rendering a Project's 3D Design
Understanding the full potential of your landscaping project before it commences is crucial. Rendering a project's 3D design offers you a comprehensive, realistic view of your dream outdoor space, empowering you to make informed decisions ahead of time.
FAQs
Our Services
At Enhanced Landscaping & Design, we offer a comprehensive range of landscaping services in London and surrounding areas in Ontario. From hardscape installations to softscape maintenance, our services are designed to create beautiful, functional, and sustainable outdoor spaces for our clients.
Request a Quote Today
Interested in visualizing your proposed landscaping project in 3D? Contact us for a free quote. Our advanced 3D design technology allows you to preview the final outcome before work begins, ensuring your complete satisfaction with the design and minimizing any potential miscommunication.
So, why wait? Reach out to us today for your 3D hardscape design in Chatham-Kent
